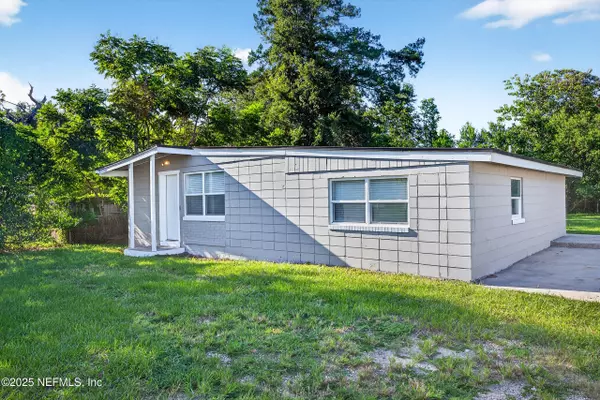
1023 DE PAUL DR Jacksonville, FL 32218
3 Beds
2 Baths
1,128 SqFt
UPDATED:
Key Details
Property Type Single Family Home
Sub Type Single Family Residence
Listing Status Active
Purchase Type For Sale
Square Footage 1,128 sqft
Price per Sqft $172
Subdivision Highlands
MLS Listing ID 2108087
Style Ranch
Bedrooms 3
Full Baths 2
Construction Status Updated/Remodeled
HOA Y/N No
Year Built 1959
Annual Tax Amount $2,873
Lot Size 8,276 Sqft
Acres 0.19
Property Sub-Type Single Family Residence
Source realMLS (Northeast Florida Multiple Listing Service)
Property Description
Welcome to 1023 DePaul Drive, a stylishly renovated 3-bed, 2-bath home offering 1,128 sq ft of comfortable living space. Built in 1959, this move-in-ready gem features central heating and air, a fully remodeled kitchen with granite countertops and stainless steel appliances, as well as new roof.
Enjoy a bright interior, spacious layout, and cozy living area perfect for relaxing or entertaining. The spacious, fully fenced yard offers plenty of room for outdoor enjoyment.
Located in the desirable Highlands neighborhood, you're just minutes from schools, parks, shopping, and dining.
Ideal for first-time buyers or downsizers seeking value, convenience, and classic charm in a well-established Jacksonville community.
Location
State FL
County Duval
Community Highlands
Area 091-Garden City/Airport
Direction From I-95 S, take Exit 360 for Dunn Ave. Left turn onto Monaco Dr. Right turn onto De Paul Dr. Across the street from Highland Elementary School.
Interior
Interior Features Open Floorplan
Heating Central, Electric
Cooling Central Air, Electric
Flooring Tile
Furnishings Unfurnished
Laundry Electric Dryer Hookup, In Unit, Washer Hookup
Exterior
Parking Features Off Street
Fence Full
Utilities Available Cable Available, Electricity Connected, Sewer Connected, Water Connected
Roof Type Shingle
Porch Patio
Garage No
Private Pool No
Building
Lot Description Few Trees
Sewer Public Sewer
Water Public
Architectural Style Ranch
Structure Type Block
New Construction No
Construction Status Updated/Remodeled
Schools
Elementary Schools Highlands
Middle Schools Highlands
High Schools First Coast
Others
Senior Community No
Tax ID 0207090000
Acceptable Financing Cash, Conventional, FHA, VA Loan
Listing Terms Cash, Conventional, FHA, VA Loan
Virtual Tour https://my.matterport.com/show/?m=sC7ivwKvEFx






